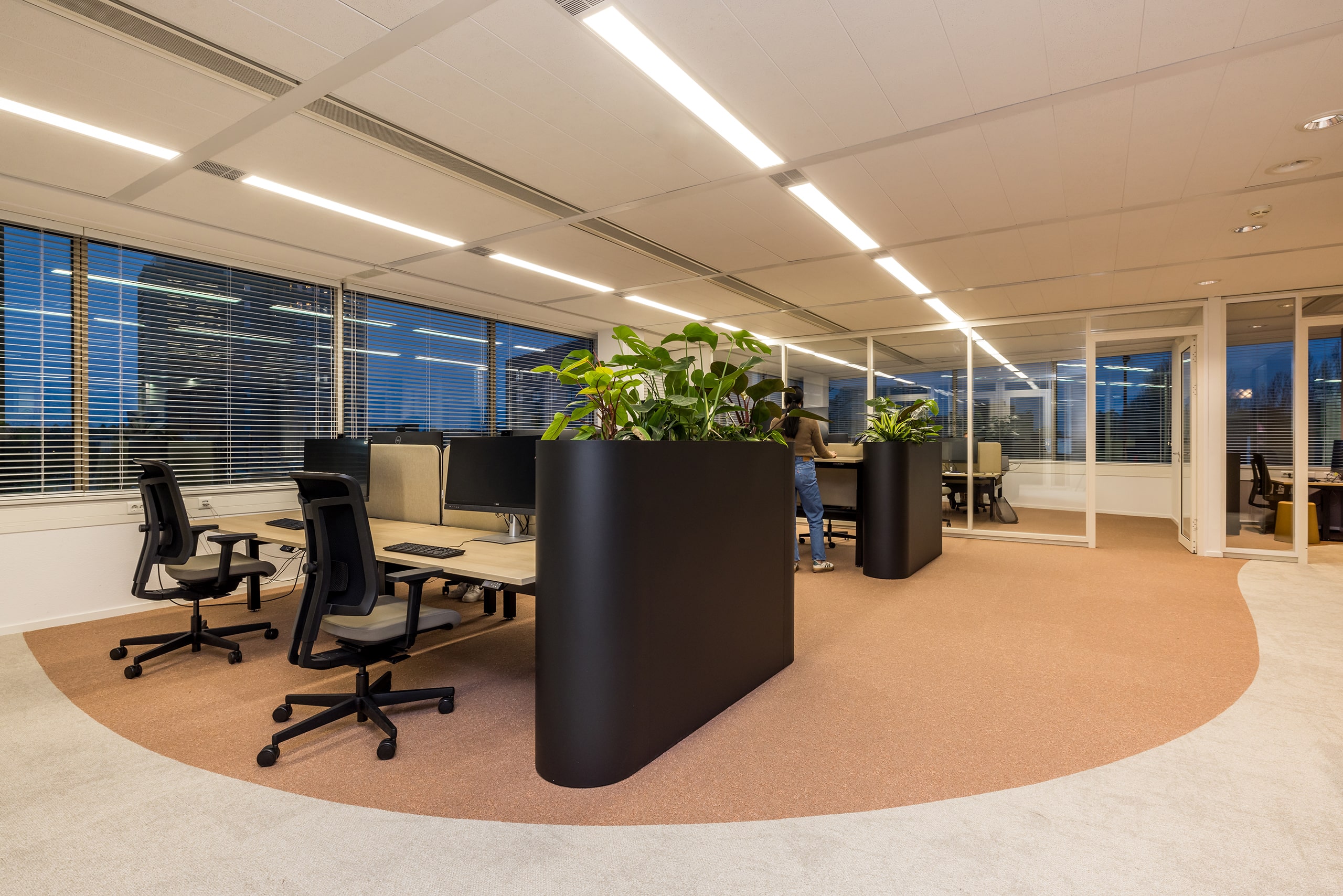Topigs Norsvin
‘Budget, mandate, trust and a rock-solid project team. A dream assignment.’
Who: Topigs Norsvin is a leading pig breeding organisation with a global client base. The company is well known for its innovative genetic solutions for cost efficient meat production.
Duration: October 2022 – October 2023
Scope: 1650 m2
Key activities: Interior design, concept development, creating a support base for the upcoming change, esthetical supervision in the realization phase.
The assignment
The company had office premises in Vught and in Beuningen. The two departments needed to be housed together in Den Bosch. Maike’s brief was to give the new location a headquarter-worthy look, but also to retain the company’s cosy, family-style, Brabant slant.
Why Maike
“Two architects were allowed to pitch their ideas. Maike was chosen for her creativity and enthusiasm, but especially for her approach of including everyone in the process. That approach was exactly what Topigs Norsvin was looking for.”
The progress
“People who were used to work in their own offices in Vught and Beuningen had to move together to a new hybrid working environment. This was to happen in an existing building, which at the time still looked static and impersonal. A move as well as the switch to hybrid working, a change no one was waiting for at first. The only way to deliver a project like this successfully is to do it together with a project team. I enjoyed being involved from day one until the ‘ribbon cutting’ at the official opening.”
“From day one, I felt at home here. I talked to many employees about their wishes and what made them proud to work for Topigs Norsvin. We brought in the vision, mission and core values and looked for starting points for the new way of working and the new look and feel.”
“Together with the efforts of the fantastic project team, this ensured that the employees became increasingly enthusiastic. They could experience every step of the way thanks to the internal newsletter and the project boards at both sites.”
“The project team had full confidence in my expertise and leaned on my knowledge. There was budget and we had mandate. This made this assignment a real dream job. Moreover, we had plenty of time to plan and were able to make well-considered choices, without rushing. We made a design together, chose a supplier and monitored the design in every stage of the project.”
The result
The result is a colourful and timeless hybrid working space with ‘team zones’. Each team has a team zone, but within this zone, workstations are shared. There are also concentration areas, meeting rooms and cosy corners for informal consultation. Maike’s signature is visible in the round shapes, the big statements, the layering of different fabrics and textures and especially in the colours. Large areas of white are wasted on her.
“The result is in line with the values we started with, the Topigs Norsvin DNA. I wanted to encourage cross-pollination, make meetings easy and make all employees feel at home. Everyone had a figurine, cuddly toy or painting of a piglet in their old office; the nicest ones come together on the wall. I think everyone who comes here feels at home and is inspired. Current employees, visitors and employees of the future!”
Portfolio
Curious about current and completed projects? Over the past few years, I rolled up my sleeves in many different places. In my portfolio, you can see the projects I was involved in. Projects I look back on with pride and a big smile.



















